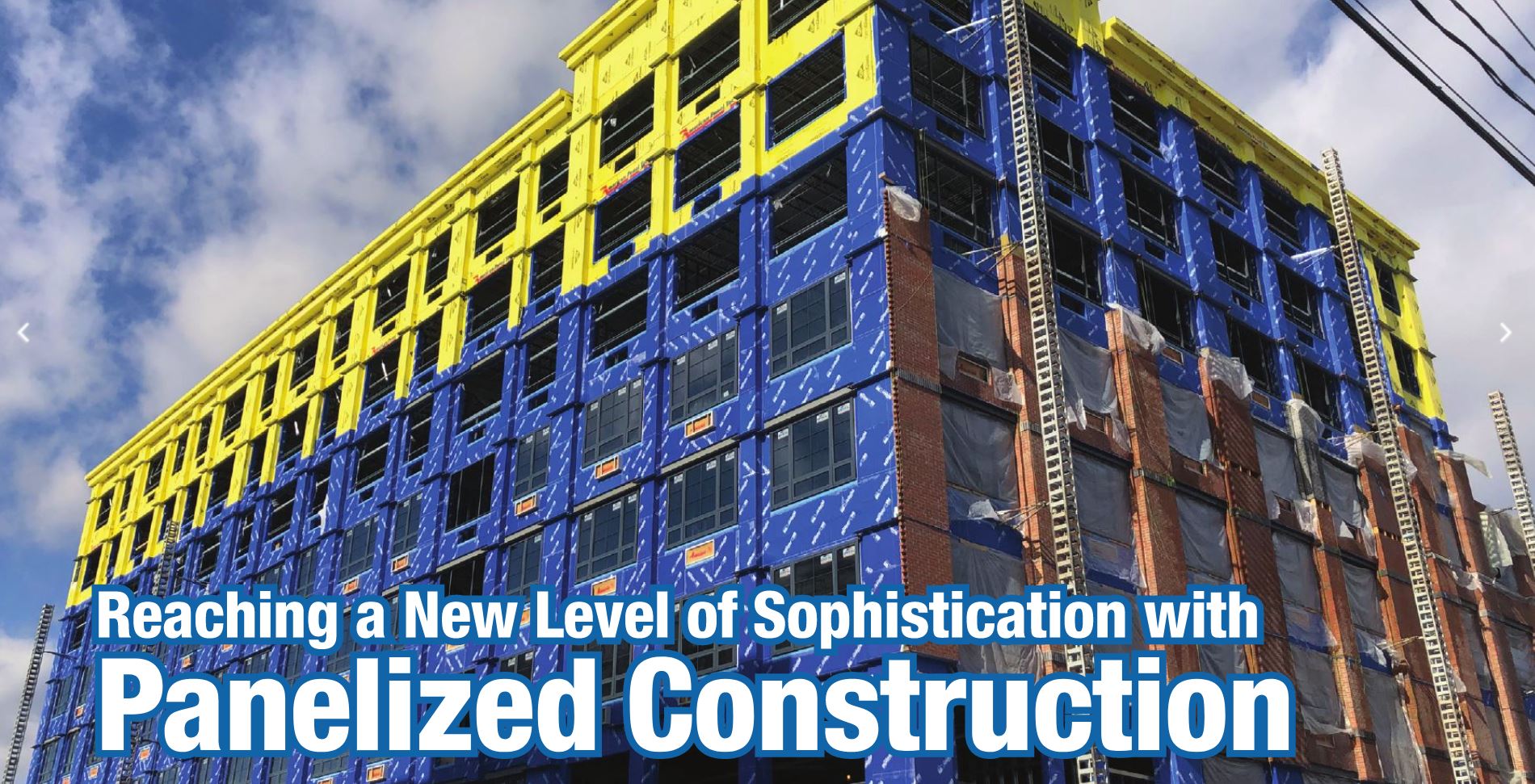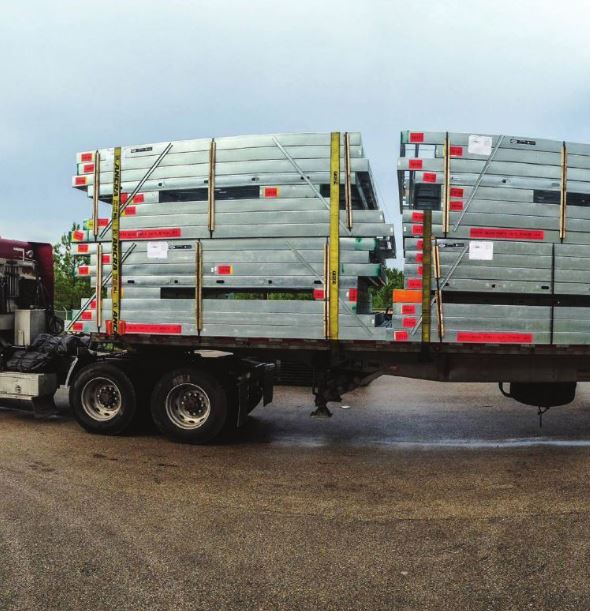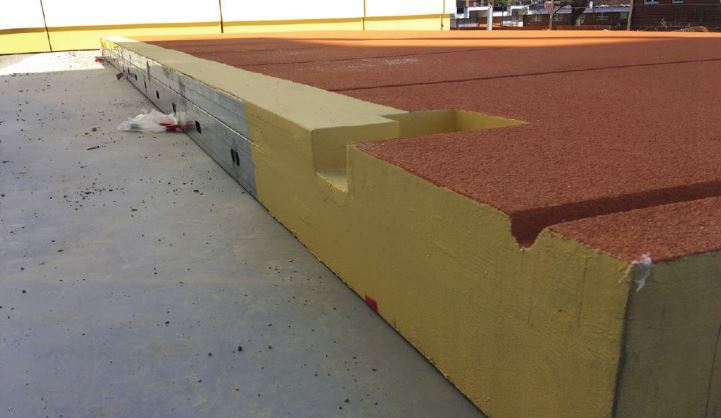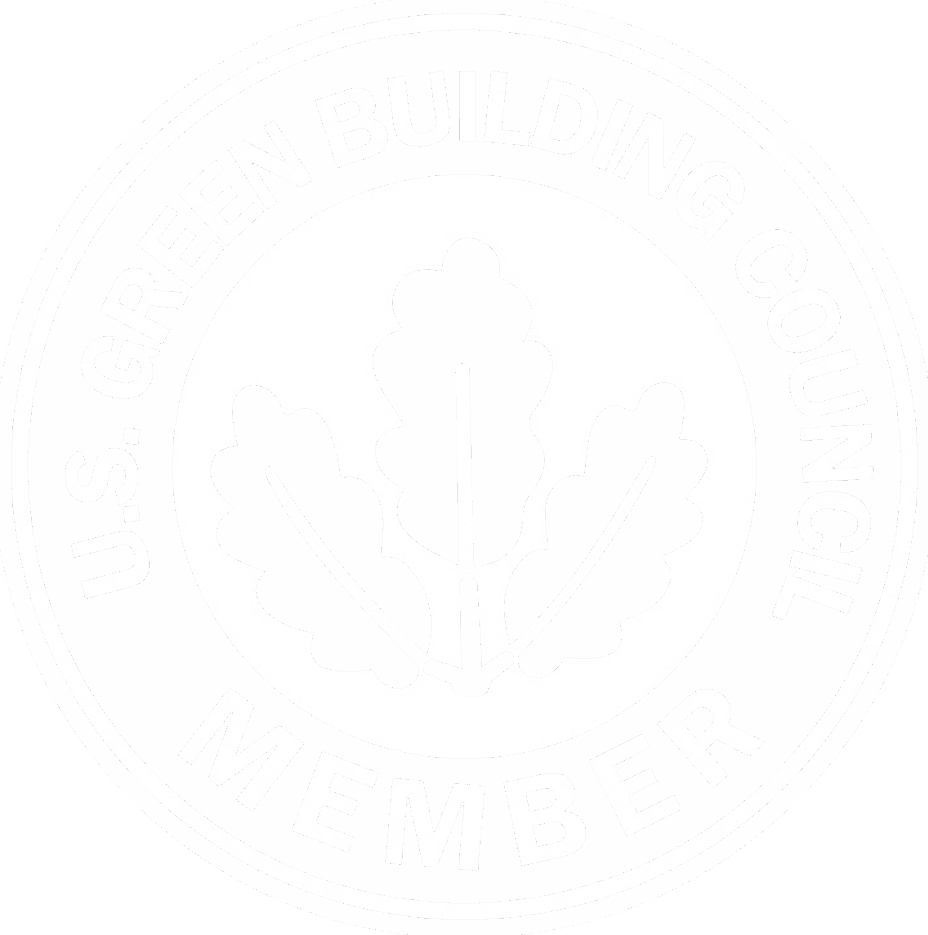
Reaching a New Level of Sophistication with Panelized Construction
This article was originally published in the Construction Specifier Magazine's June 2020 issue.
Panelized construction, although used for decades, has reached a new level of sophistication and use in recent years. Construction of wall, floor, and roof systems offsite has multiple advantages, including compressing the project schedules, reducing site labor and waste, improving consistency and quality control, and increasing safety for workers. Multiple materials can be pre-panelized to provide the best efficiencies and results.
To clarify, panelization is not modular construction. With the latter, entire sections of the building are constructed and finished, all the way down to the carpet, tile, vanities, and toilet paper holders.
With panelized construction, the structural elements are assembled in (typically) two dimensional wall, floor, or roof components, referred to as panels, which may or may not be finished. Then they are shipped and erected. Some panels have pre-installed windows, plumbing, and electrical rough-ins, and sheathed on one side, but not taped and finished. However, all will have the structural skeleton of the frame. Panels can be made of dimensional lumber, cross-laminated timber (CLT), cold-formed steel (CFS), structural steel, concrete, or a combination of these systems. Just about any finish that can be applied to a floor or wall surface can be used on the panels. Due to their dimensional stability and strength, this article will focus primarily on steel wall panels, with some discussion of steel floor and roof panels.
The decision to go with panelization must start early in the design process. For loadbearing projects, the first panels should already be in detailing when the earthwork begins for the building foundation. Shop drawings must be created, approved, and coordinated with other elements of the building, and, therefore, this process should ideally begin eight to 12 weeks before construction and panel fabrication starts. When the decision to use panels is made during design development, it enables the start of early detailing and coordination and minimizes conflicts. This does not mean an already designed project cannot be switched to a panelized job; it is just that the most efficiencies from panelization can be realized by deciding early in the process.
It is important to note that choosing panelization has little effect on the design of the building by the structural engineer. The only structural consideration that differs from traditional design will be for pre-finished curtain wall panels hung from slab edges or spandrel beams. For this condition, the structural engineer will need to coordinate where the dead load of the panels will be supported, since multistory panels often have all of their dead load supported on just one floor, with slip connectors on other levels. For loadbearing panels, whether they are floor, roof, or wall, there is little difference in the structural engineer's design or process. If exterior walls are loadbearing CFS, the design is typically delegated, whether or not the system is panelized.
There are three types of wall panels:
• load bearing, which carry the weight of the entire structure;
• curtain wall, which support the exterior cladding and transfer wind loads, but can carry only their self-weight; and
• nonstructural panels, which make up non-bearing interior partitions.
Nonstructural walls are typically not pre-panelized in commercial construction because they often do not provide as much efficiency over stick-built as loadbearing and curtain wall panels. Shop fabrication is more efficient for the heavier structural panels used in loadbearing and curtain wall because cranes and shop equipment and welding machines/robots are centrally located rather than having to be moved around the jobsite to individual wall locations. With the thinner, lighter nonstructural framing, connections are made with light hand tools, so there is less efficiency with building in the shop.
Also, it is easier to damage the lighter panels during moving and storage, and they have to fit within the structural framework since they are not supporting the building. For example, if a loadbearing panel is 3 mm (' / 8 in.) too tall, then the deck or joists above will be installed 3 mm higher. If a nonstructural panel is 3 mm too tall, it either needs to be cut down to the right height or forced in place to fit below the structural elements of the building. For this reason, if nonstructural panelization is used, panels are made shorter than required, and slip connectors or tracks are employed to support the tops of these panels and bring them up to the full required height.

Why use panelization?
The primary reason for considering panelization is a compressed timeframe, since it takes less time to complete the overall construction project. It requires the same amount of time to build a wall in the shop or the field. However, with panelized construction, 75 to 80 percent of the labor occurs in an indoor shop, thus reducing the time spent on the site. This results in a decline in field labor as well as minimize the need for scaffolding, fall protection, man-lifts, and other field equipment. Panel construction can begin earlier and jobsites are less congested with manpower from multiple trades. With the current social distancing requirements, fewer onsite workers mean less people on jobsite elevators and less chance for virus transmission. In the shop, where lifting, welding, and fastening equipment can reduce two-person jobs to just one worker, social distancing is easier to monitor and maintain. With floor panels, sometimes called cassettes, mechanical, electrical, plumbing, and sprinkler system rough-in construction can be done in the panel shop, eliminating some of field labor and fall protection requirements for these trades. The structural components of the panels may include structural steel, CFS elements, and structural sheathing all installed in an organized shop environment with little concerns about weather or temperature. Panels can be both pre-insulated and pre-finished, and some system inspections can take place in the shop.
The typical design and construction process of a loadbearing panelized job starts with the architect and structural engineer. In design-build projects, the general contractor and the panelizer will also be involved early, and provide input on items such as the location and selection of load bearing walls, type of floor system and orientation of span, spots for plumbing/mechanical elements, and construction sequencing. Although the design of loadbearing wall panels is often delegated, there needs to be close coordination with the panel designer and the structural engineer of record. Two sets of drawings ( the engineering drawings and calculations and the more detailed shop fabrication drawings) are prepared by the panel fabricator. These fabrication drawings should show all elements of the panels, including structural steel, studs, joists, tracks, connection points, hold-downs, any structural sheathing, and bracing. Bracing and brace force resolution are important considerations in multistory, loadbearing construction, and should be adequately designed in the engineering drawings and detailed in the shop drawings. Once shop drawings are complete, they are submitted for coordination and approval. On building information modeling (BIM) projects, the shop drawings will include parts of the building 3D model, which can be coordinated with other trades and elements. With loadbearing panels, it is best to separate the loadbearing from plumbing walls. When this cannot be done, plumbing chases can be included within the wall panels. Specific bracing detailing can be included, so plumbers are less likely to cut bracing straps or channels. Additionally, strap location/elevations should be designed to miss light switches, electrical boxes, vent fans, and other elements of mechanical and electrical systems.
All the elements of a wall and floor that are required for traditional stick-built construction will also be needed for panelization. There is no difference in the fire or acoustical ratings and the insulation, air/moisture/vapor/water barrier requirements. With pre-finished exterior panels, not only do the surfaces have to meet these barrier requirements, but also the joints between panels and the interface with windows and other openings must maintain the continuity of these barriers. In the shop, it is often easier to apply and maintain consistent barriers, but the field-finished panel joints must also maintain this continuity. One benefit of shop fabrication is all the barrier joints that will be covered up by other finishes are applied and sealed under ideal weather and temperature conditions in a controlled setting. The only field-installed membrane joints are between panels where it is easier to inspect and more apparent if something has gone wrong. All the field joints are finished exactly the same way- with sealant and backer rod. There are no issues with flashing and wrinkling of membranes, or materials blowing off or tearing in the wind. All panel joints can be finished from man lifts, and most sealing mistakes can be readily seen since they are not covered or blocked by other finishes. It is important the architect and owner understand pre-finished exterior wall panels will have joints with an average width of 18 mm (3/4 in.). These joints can easily be made airtight with proper backer rods and sealants, and match and accent the adjacent panel finishes and colors. However, they cannot be completely hidden and will be a part of the final appearance of the exterior wall. Some panel joints can be made less obvious at interior corners or transitions between finishes, but others will be exposed and need to be incorporated into the wall design.
Load distribution members
When panels are manufactured, certain elements that can be helpful on the jobsite are often built into them. These include lifting points, guards across windows, tie-off locations for fall protection, and temporary guardrails at the tops of panels for use as fall protection during construction of the next floor. When concrete floors are used, pour stops may be included in the panels. Another common built-in feature is a load distribution member (LDM). The LDM obviates the requirement that concentrated loads from joists or trusses be directly over supporting studs. It helps distribute loads to adjacent framing members. This allows more flexibility in the structural design, and reduces the number of heavy built-up members in the wall panels. It also minimizes the need for field repairs when bearing elements do not align perfectly. When structural tubes are used for load distribution members, weld fill or another mechanism must be included below the tube and above each bearing stud to ensure loads are properly transferred to the stud flanges below.
Curtain wall panels can be made up to four stories tall- the limitations are typically not in the manufacture but in the shipping and lifting capacities of the trucks and cranes that get the panels from the shop to their final position on the building. In multistory construction, there will likely be both horizontal and vertical panel joints- connections of the panels to both the building and to adjacent panels must account for movement in the structure. Some connections to the structure are made with slip connections, to allow both horizontal (due to wind and seismic loading) and vertical ( due to gravity loading) movement of the panels, while still resisting wind loads. Some innovative panel-to-panel connections use a male-female pipe or stud connection coupled with a washer plate to transfer lateral loads, while allowing vertical movement between the panels. These connections all occur behind the sealant and backer rod so they do not interfere with the barrier systems.
By their nature, loadbearing panels do not need to allow for vertical movement as gravity loads pass directly into the panels from the floor and roof systems. These panels must therefore include a complete load path, not only within the panels, but
also in the panel-to-floor and panel-to-wall connections. Shear wall panels often include structural steel boundary elements, structural sheathing, or X brace strapping, and hold-down connectors to ensure loads are properly transferred. Vertical alignment of these elements, especially in shear walls, is critical to ensure field connections can be easily and properly made.
The contract between the panel manufacturer and the general contractor must include provisions for payments before panels are installed on the project.
Since a great amount of time, labor, and materials have to go into each panel before it is shipped to the jobsite, the schedule of values must include payments based on the amount of completed panels rather than the amount of panels installed. Contracts should include some mechanism for verifying panels have been completed in the shop, so payments may be made to the fabricator even before installation. Sequencing is another key element of both modular and panelized construction. Often, especially in tight urban jobsites with limited space, there is no room for storage onsite, so panels must be lifted directly from the truck to their final location on the job. This requires consideration of panel weight, crane size, reach, and availability, how the panels are loaded and stacked on the truck, lift points, and times when roadways are permitted to be blocked. Roadway restrictions must also be considered for the height, width, and length of panels, so they can safely be shipped from the shop to the site. Some municipalities require escort vehicles or other restrictions for large loads. With non-finished panels, sometimes several units may be stacked together to be lifted all at once onto the next level of the structure. Small panels that can be lifted by two or three workers may be bundled together on top of the stack and hand-set, while larger units require cranes or forklifts. By using this bundling method, less truck unloading time can be realized, to reduce blocking access to roadways or neighboring businesses.
Panel design and installation teams have come up with some creative ways to streamline the process, including creating bundles with lift slots for forklifts rather than cranes and providing layouts on floorplans so staging areas can be created within the building footprint. Contractors and installers must be aware not all equipment is suitable for lifting and setting panels, and damage can occur if the wrong equipment or lifting technique is used. Forklifts should not be used to set panels unless the bundle or lifting points are specifically designed for forklifts.

Specifications and Resources
Both the American Institute of Steel Construction (AISC) and the American Iron and Steel Institute (AISI) have standard practice documents that should be referenced in project specifications. Section 7.13.2 of AISC 303, Code of Standard Practice for Steel Buildings and Bridges, addresses adjustments and clearances that must be considered when panels and other materials are installed on structural steel frames. The commentary on this section goes into even more detail on sequencing of panel installation to avoid unbalanced stresses. AISI S202, Code of
Standard Practice for Cold-formed Steel Structural Framing, explicitly details panel construction and
installation. Section 12 addresses responsibilities of the general contractor, as well as the wall panel detailer, manufacturer, and installer. Additional resources include technical notes from the Cold-formed Steel Engineers Institute ( CFSEI), including WS00-12, Construction Bracing for Walls. The Structural Building Components Association (SBCA) also has documentation for bracing wall panels in their bilingual document, Guide for
Handling and Installing Cold-Formed Steel Wall Panels, and information on trusses and roof/floor system bracing in their Cold-formed Steel Building Component Safety Information (CFSBCSI).
In addition to the timeframe benefits from having fabrication offsite, there are several positive environmental and construction waste impacts. Since CFS stud, track, and joist members are 100 percent recyclable, have minimum 25 percent recycled content, and are cut to length, there is little waste, both in the shop and onsite. With steel being easy to recover from construction demolition using
large industrial magnets, the recycling rate for structural steel in construction is 98 percent. With panelized shop drawings prepared in advance, there are efficiencies in both time and materials in the fabrication of headers, built-up posts, pre-insulated components, and structural steel components that are built into the panel system. Connectors and components such as hold-downs, shear panels, and moment-resisting frames can be fabricated in the shop under controlled conditions, and shop inspections can be specified for some of them. This greatly reduces jobsite waste, makes quality control easier, and also increases the safety of both installers and inspectors.
This article was originally published in the Construction Specifier Magazine's June 2020 issue.
Conclusion
Although not all projects lend themselves to panelization, many can benefit from the reduced timeframe, added safety, ease of quality control, and reduced waste from panelized construction. It is important architects and owners use panelizers with experience in this type of construction to address potential issues before they come up. One of the drawbacks of panelized construction is if one panel is made or installed improperly, it will affect the adjacent components in the field, and it is difficult to repair or adjust shop-fabricated units, especially if they are pre-finished or welded. An experienced panel fabrication and erection team can foresee clash and conflict issues and address them during the design or shop drawing phase. With this in mind, employing panelized construction can be a great way to compress construction time while simultaneously improving quality and reducing environmental impact and jobsite safety.
Key Takeaways
Pre-panelized assemblies, while different from modular, can provide multiple benefits such as truncated construction time, increased safety, ease of quality control, and reduction of jobsite waste. Both structural steel and cold-formed steel (CFS) elements in these panels provide straight, dimensionally stable substrates for a variety of finishes and construction techniques. Standards and support documents from the American Institute of Steel Construction (AISC), American Iron and Steel Institute (AISI), Cold formed Steel Engineers Institute (CFSEI), and Structural Building Components Association (SBCA) provide specifiers, designers, and installers with guidelines to help ensure successful projects.
About Don Allen, P.E., LEED AP:
Don Allen, PE, LEED AP, is the director of engineering for Super Stud Building Products, Inc., a manufacturer of cold-formed metal framing products and accessories. Having worked since 1990 as an engineer of record, specialty engineer, and manufacturer's engineer. Allen has seen panelization grow from a novel side business of drywall companies to a major driver of mid-rise construction. Allen regularly teaches and writes on construction topics, including the "Steel: Doing It Right" course for the Association of the Wall and Ceiling Industry (AWCI). He can be reached at This email address is being protected from spambots. You need JavaScript enabled to view it..
About Super Stud Building Products
Since 1973, Super Stud Building Products, Inc., with its roots in the New York Tri-State area, has been a proud manufacturer of the building industry’s most diverse offerings of steel framing components and accessories for use in the construction of commercial, institutional and residential structures. With manufacturing plants in Edison, New Jersey and Hattiesburg, Mississippi, Super Stud is a multi-regional steel framing and accessories manufacturer committed to quality products, unmatched service, competitive pricing and timely deliveries across the entire East Coast and beyond. Super Stud plays an active role in the steel framing industry, participating in the American Iron and Steel Institute (AISI), the Association of Walls and Ceilings International (AWCI), ASTM International and the Steel Framing Alliance (SFA).













